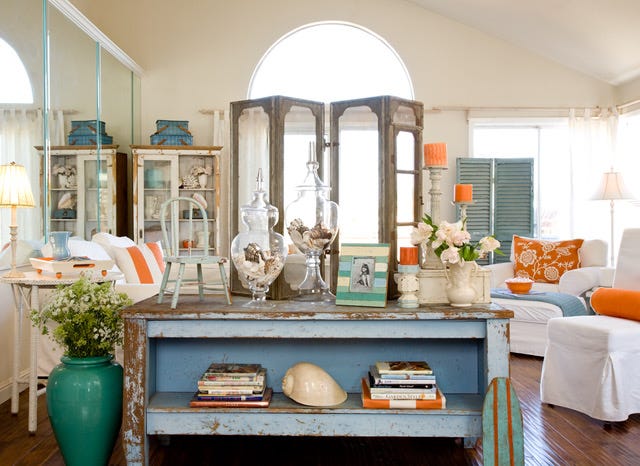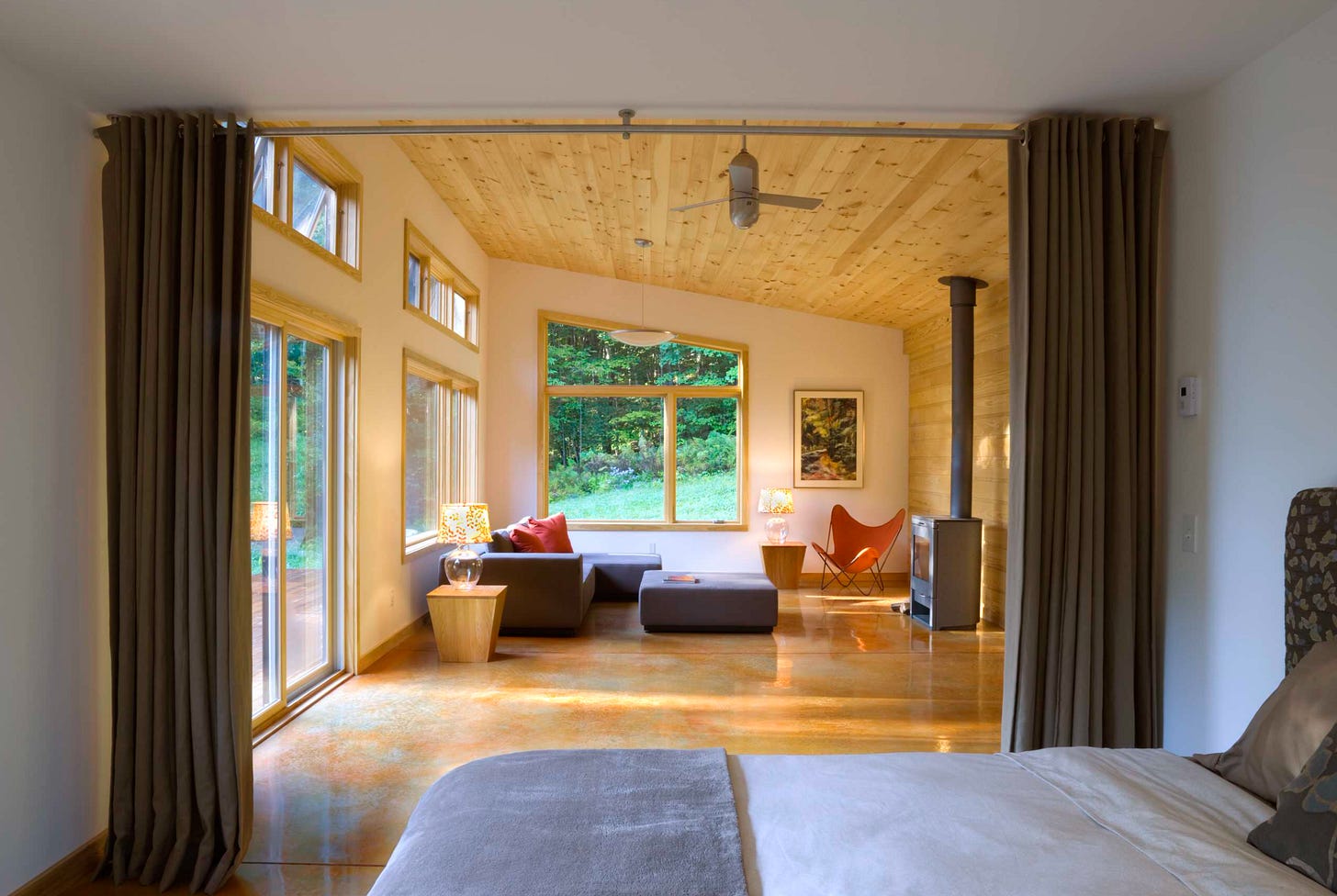Divide and Conquer
Rethinking the notion that room dividers are the enemy of good space usage
Remember when you were little and played hide-and-seek? You had maybe ten seconds before “It” stopped counting and started hunting you down?
What did you do?
If you were a smart kid, you might have quickly pulled out the drop-leaf table about 10 inches from the wall and squeezed in behind it.
This room is not as large as it looks. Tall mirrors and high ceilings make it appear so and allow in lots of light. The area is divided visually from a walk-through to other rooms by the distressed table, which creates a distinct sitting area. (Photo: Mark Lohman | Stylist: Sunday Hendrickson)
A room divided is a good thing
The same principle applies to arranging rooms that you want both open and defined. Many of us tend to look at walls as a thing to shove furniture against. Instead, we should look at physical objects like furniture, interior half-walls, shelving, curtains, columns and built-ins to give shape and definition in a room.
Sometimes moving the furniture perpendicular to a wall or surrounding a favorite reading spot on two sides with bookshelves can have a dramatic impact on how you feel inside that space.
Not only does this built in set of shelves give a home to my favorite thing (books), it serves as a room divider so that you’ve created a library. There is no door but that’s kind of the point. (Photo: Mark Lohman | Stylist: Sunday Hendrickson)
Creating protective and intimate spaces in a large house is very important. Often the space plan reflects this, with rooms dedicated to specific activities such as a library, craft room, guest room, etc.
But it is just as important to think about this when you are limited by square footage or rooms. Many of us need our rooms to serve multiple purposes, sometimes even sleeping areas when we have overnight guests.
The owner of this single-room cabin added floor-to-ceiling drapes to create a bedroom. (Photo: Houzz)
Divide and beautify
Room dividers are more than just portable folding screens, although screens are my favorite affordable way to transform a space temporarily. Here are some other ideas you can use to intentionally divide a room so that it can be enjoyed in multiple ways.
Sunday’s tiny cottage had just one open room for living space until she added this genius shelf and hutch that acts as a half wall. It beautifully divides the living and eating zones while offering additional places for storage and display. (Photo: Sunday Hendrickson)
Build or arrange shelving units to create a perpendicular dividing wall between sleeping, working, eating, or lounging areas.
Pull out large pieces of furniture, such as a sofa, towards the center of a room, to create areas both behind and in front of it. Angle your other seats to face the sofa. Behind it can be a visual walkway, a small office space, or maybe a little play area for children.
Divide a larger room into two with a door-less entry. Build open shelving or use interesting vertical pieces (like columns or hanging wood panels) to define a border.
Spend some time observing rooms (even restaurants!) that you like and take notes on the clever ways that open space is divided by design. Sometimes the weirdest thing will be just the tweak you were looking for.






I lovvveee this advice. Super applicable to NYC apartments